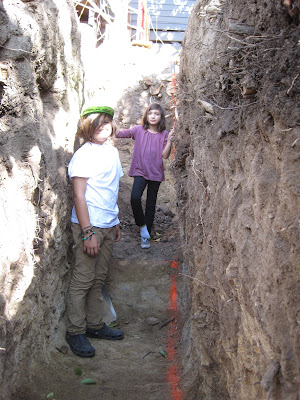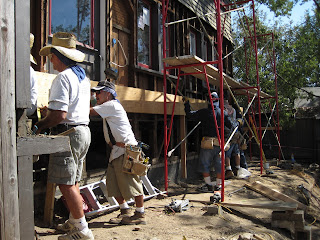The electric spades were cutting through the bedrock all day - most of the footings are now trenched out. The rebar and rebar cages (stirrups) that form the grade beams arrived today. Before they can be placed inside the trenches the soils engineer and the city inspector need to agree that the trenches are adequate.
Bea can take us back inside (just really quick because now it's getting dangerous.)
 |
| this is the deepest point, maybe two Beas deep...and look who's here - Harper... |
The site is getting very crowded with all the spoils (dirt removed for the footings), roots and demolished bits of house. Early next week they will start the process of exporting the dirt - it looks like a lot on our tiny site but it is actually way below any of the city's thresholds for requiring a special grading permit. There is maybe 100 cubic yards or less of dirt - for the project I spent the last few years working on there were more than 2000 cubic yards of soil to export. We were required to have a licensed civil engineer make the calculation ahead of time to submit to the city - then the contractor was required to propose a traffic plan and demonstrate an export route that would not cause hazards. Whereas on our house the crew will erect a ramp out of a big wood beam supported by posts from below and throw it off the edge of our garage roof to a truck parked on the street below.
 |
| view from the back of the site |
 |
| Structural plan of footings |
 |
| view from above |
Architectural drawings showing section cuts through the existing house and the new house...

























