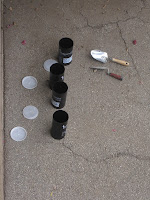 |
| view of formwork (one side done) and rebar... |
As the Architect we have dictated the layout of the walls based on where we want them relative to the floor above. In some places we wanted to minimize the apparent height of the wall so we held the foundation wall in from the footprint of the building above. In those places the building will cantilever a couple of feet and create a visual break and a shadow.
We also have several openings in the wall that were dimensioned on the Architectural Exterior Elevations. Some of the openings are for ventilating the crawl space below the house and are required by our local building code. We had to calculate the square footage of crawl space and provide ventilation based on a percentage of the area below the house. Other openings are for access and for equipment.
We also have several openings in the wall that were dimensioned on the Architectural Exterior Elevations. Some of the openings are for ventilating the crawl space below the house and are required by our local building code. We had to calculate the square footage of crawl space and provide ventilation based on a percentage of the area below the house. Other openings are for access and for equipment.

The photo on the left is of the rebar layout at the West wall.
The photo on the right is a detail of the opening. They will attach wood block outs to the formwork so that concrete does not get into this area.
Some walls already have the formwork on both sides and rebar done. The two form walls get connected by "ties." The ties keep the walls connected during the pour so that the weight of the concrete doesn't bow them or make them actually blow out. There are many many different types form ties and they create different looks on the exterior wall and also have different structural strengths. For very large, heavy thick walls the engineer and architect may need to spend a lot of time making mock-ups of the effect of different ties. Ours are pretty minimal and won't be very visible on the final wall. When you see what look like evenly spaced holes on a large concrete wall those are the marks of the ties that were used to hold the formwork.


At the top of the wall the concrete will be connected to the wood framing by a "sill plate" and "anchor bolts." The sill plate is a very thick piece of wood that has been treated against rot and insects by infusing it under pressure in a bath of chemicals. To connect the sill plate to the concrete a hole is drilled in the sill plate and a long bolt with a "j" shape is hung from the sill and held in place by a thick square washer. The anchor bolts are spaced such that every third one gets tied with wire to the vertical steel. In this way the wood and concrete are stiffly connected which protects our houses in California from literally "jumping" off of their foundations. Because we are subject to more than just gravity here our engineers have to account for lateral and vertical loads also!
Our addition is 2' lower than the original house so that it steps with the hill...here is a photo of the footing stepping...
 |
| ...and Bea taking a last peak below the house. If all goes well the crew will wrap up the steel placement tomorrow get it inspected by three different people and then pour by Wednesday.... |












































