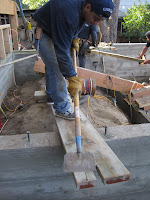They finished removing the remaining form work on Tuesday and have started the process of backfilling the remaining trenches. Only the excavated decomposed granite can get put back in and it has to be placed so that it can regain it's density and therefore strength. The granite is placed into the trenches in what is called 2' 'lifts'. That means that only 2' high of soil is placed at a time, it is wetted with a little water to help it settle and hold better and then it is pounded by a mechanical device called a compacter.

The old formwork boards are scraped and
the nails removed so that they can be
re-used for another pour.
 |
| shoveling dirt from the big pile to the inside of the walls |
 |
| finished walls, stripped of formwork |
compacting the soil
 |
| The first piece of framing to go on is called a sole plate - it is pressure treated lumber that has been designed to be placed against the concrete which will always have a little moisture in it and could rot untreated wood. Here Chillo pre-drills holes into the plate that match the bolts that were cast into the concrete. |
 |
| The sole plate going onto the wall |
The last of the form ties are getting snapped off so that they won't be
visible any more.
The plate gets attached to the wall - a large steel square washer and nut are placed onto the sole plate and the nut is tightened by mechanical tool so that it reached the right torque.
 |
| this what the sole plate, bolt, washer and nut looked like when they're all assembled - they are placed 18" on center |
 |
A cripple wall is a short wall...here Chillo is building a
cripple wall that extends from the new floor height to
the existing floor height - there is a 2' difference.
He is also using a jack to lift the house a
little in spots where it has settled.
He can only jack it up a bit or else the windows which have
settled with the walls over the years will pop and break.
|
 |
| Bea and Sofie |
 The old formwork boards are scraped and
The old formwork boards are scraped and










No comments:
Post a Comment